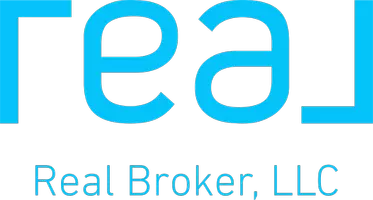$375,000
$375,000
For more information regarding the value of a property, please contact us for a free consultation.
4 Beds
2.5 Baths
2,174 SqFt
SOLD DATE : 06/04/2025
Key Details
Sold Price $375,000
Property Type Single Family Home
Sub Type Single Family Residence
Listing Status Sold
Purchase Type For Sale
Square Footage 2,174 sqft
Price per Sqft $172
Subdivision Kelly Mill
MLS Listing ID 7568620
Sold Date 06/04/25
Style Traditional
Bedrooms 4
Full Baths 2
Half Baths 1
Construction Status Resale
HOA Fees $25
HOA Y/N Yes
Year Built 2006
Annual Tax Amount $4,102
Tax Year 2024
Lot Size 5,662 Sqft
Acres 0.13
Property Sub-Type Single Family Residence
Source First Multiple Listing Service
Property Description
Prepare to fall in love with this beautifully maintained four-bedroom, two-and-a-half-bath home, perfectly positioned on a desirable corner lot offering both charm and privacy. From the moment you arrive, the meticulously landscaped exterior and welcoming front porch set the tone for the exceptional living experience that awaits inside.
Step through the front door and into an inviting, light-filled interior where elegant hardwood floors flow seamlessly across the main level. Crown molding, upgraded lighting fixtures, and designer touches elevate every room, creating a timeless and sophisticated atmosphere.
The heart of the home is the stunning kitchen, thoughtfully updated with sleek black stainless-steel appliances (all less than one year old), granite countertops, custom tile flooring, and ample cabinetry—ideal for both everyday living and effortless entertaining. A spacious, screened-in porch extends your living space outdoors, providing a serene setting for morning coffee or evening gatherings while overlooking the private, fenced backyard.
Upstairs, the oversized primary suite offers a peaceful retreat. It features a large bedroom with a flexible bonus space—perfect for a home office, reading nook, or nursery. The spa-inspired primary bathroom is a true standout, with stylish mirrors, elegant finishes, and a luxurious custom closet designed for optimal organization and ease.
Additional highlights include generously sized secondary bedrooms, a conveniently located laundry room, and plenty of storage throughout.
Located within the award-winning Grayson High School district, this home offers not just a beautiful living space but an outstanding lifestyle in one of Gwinnett's most sought-after communities.
Don't miss your opportunity to own this move-in-ready, meticulously cared-for home — it's truly a rare find!
Location
State GA
County Gwinnett
Lake Name None
Rooms
Bedroom Description Sitting Room,Other
Other Rooms None
Basement None
Dining Room Separate Dining Room
Interior
Interior Features Crown Molding, Double Vanity, Entrance Foyer, High Speed Internet, Recessed Lighting, Walk-In Closet(s)
Heating Central
Cooling Central Air
Flooring Ceramic Tile, Hardwood
Fireplaces Number 1
Fireplaces Type Gas Starter
Window Features None
Appliance Dishwasher, Disposal, Gas Cooktop, Gas Oven, Microwave, Refrigerator
Laundry Upper Level
Exterior
Exterior Feature None
Parking Features Garage
Garage Spaces 2.0
Fence Back Yard, Wood
Pool None
Community Features None
Utilities Available Electricity Available, Natural Gas Available
Waterfront Description None
View Bay
Roof Type Composition
Street Surface Paved
Accessibility None
Handicap Access None
Porch Covered, Patio, Screened
Private Pool false
Building
Lot Description Corner Lot
Story Two
Foundation Slab
Sewer Public Sewer
Water Public
Architectural Style Traditional
Level or Stories Two
Structure Type Brick Front,Vinyl Siding
New Construction No
Construction Status Resale
Schools
Elementary Schools Trip
Middle Schools Bay Creek
High Schools Grayson
Others
HOA Fee Include Maintenance Grounds,Trash
Senior Community no
Restrictions true
Tax ID R5130 422
Ownership Fee Simple
Acceptable Financing Cash, Conventional, FHA
Listing Terms Cash, Conventional, FHA
Special Listing Condition None
Read Less Info
Want to know what your home might be worth? Contact us for a FREE valuation!

Our team is ready to help you sell your home for the highest possible price ASAP

Bought with Century 21 Connect Realty
ronesha.nation@ournationrealty.org
6207 Vista Santa Clara, Diego, California, 92154, United States






