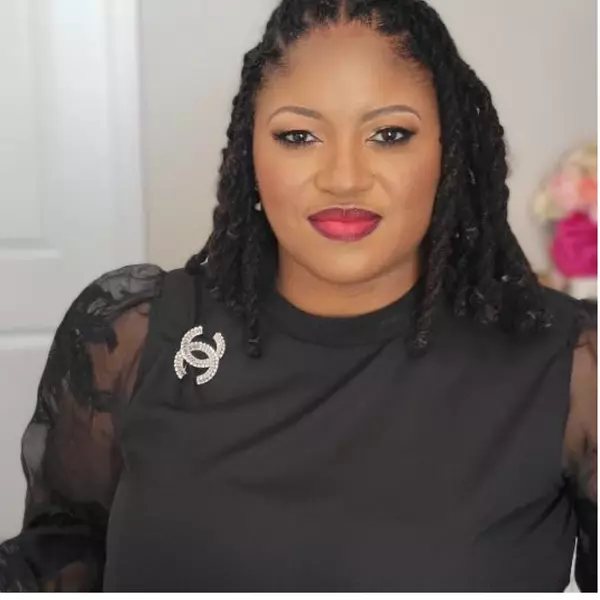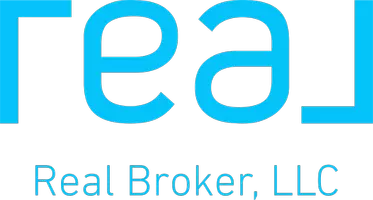$660,000
$660,000
For more information regarding the value of a property, please contact us for a free consultation.
4 Beds
3 Baths
2,200 SqFt
SOLD DATE : 05/23/2025
Key Details
Sold Price $660,000
Property Type Single Family Home
Sub Type Detached
Listing Status Sold
Purchase Type For Sale
Square Footage 2,200 sqft
Price per Sqft $300
MLS Listing ID 250023681
Sold Date 05/23/25
Style Detached
Bedrooms 4
Full Baths 2
Half Baths 1
Construction Status Updated/Remodeled
HOA Fees $158/mo
HOA Y/N Yes
Year Built 1989
Property Sub-Type Detached
Property Description
Nestled in a serene cul-de-sac of East Highlands Ranch, this stunning 4 bedroom, 2.5 bathroom home offers over 12,000 sq ft of pure tranquility. The expansive lot features a fabulous hillside backdrop, providing a picturesque view from the custom window in the living room, flanked by charming bookshelves. The kitchen boasts an expanded counter for additional cupboard space, perfect for culinary enthusiasts. Enjoy the elegance of vaulted ceilings and the convenience of a main-floor bedroom. The primary bedroom upstairs is a true retreat, featuring a VERY LARGE walk-in closet and breathtaking views from every window. All bathrooms have been tastefully remodeled, adding a touch of luxury to your daily routine. The oversized triple car garage is a standout feature, complete with lots of extra room for builder enthusiasts or those needing extra storage space. Don't miss the opportunity to make this exquisite home yours. Schedule a viewing today and experience the perfect blend of comfort and style!
Location
State CA
County San Bernardino
Area Highland (92346)
Rooms
Family Room 13x13
Master Bedroom 18x18
Bedroom 2 16x16
Bedroom 3 15x15
Bedroom 4 15x15
Living Room 18x18
Dining Room 13x13
Kitchen 13x13
Interior
Heating Natural Gas
Cooling Central Forced Air
Flooring Carpet, Linoleum/Vinyl, Tile
Fireplaces Number 1
Fireplaces Type FP in Living Room
Equipment Dishwasher, Disposal, Dryer, Garage Door Opener, Microwave, Refrigerator, Washer
Appliance Dishwasher, Disposal, Dryer, Garage Door Opener, Microwave, Refrigerator, Washer
Laundry Laundry Room
Exterior
Exterior Feature Stucco
Parking Features Attached
Garage Spaces 3.0
Fence Full
View Mountains/Hills
Roof Type Tile/Clay
Total Parking Spaces 6
Building
Story 2
Lot Size Range .5 to 1 AC
Sewer Sewer Connected
Water Meter on Property
Level or Stories 2 Story
Construction Status Updated/Remodeled
Others
Ownership Fee Simple
Monthly Total Fees $158
Acceptable Financing Cash, Conventional, FHA, VA
Listing Terms Cash, Conventional, FHA, VA
Read Less Info
Want to know what your home might be worth? Contact us for a FREE valuation!

Our team is ready to help you sell your home for the highest possible price ASAP

Bought with Jamie Goodman • RE/MAX CHAMPIONS
ronesha.nation@ournationrealty.org
6207 Vista Santa Clara, Diego, California, 92154, United States






