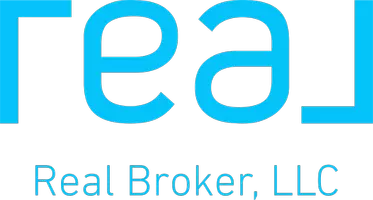$725,000
$749,000
3.2%For more information regarding the value of a property, please contact us for a free consultation.
2 Beds
2 Baths
1,104 SqFt
SOLD DATE : 05/21/2025
Key Details
Sold Price $725,000
Property Type Condo
Listing Status Sold
Purchase Type For Sale
Square Footage 1,104 sqft
Price per Sqft $656
MLS Listing ID OC25092062
Sold Date 05/21/25
Style All Other Attached
Bedrooms 2
Full Baths 2
Construction Status Turnkey
HOA Fees $400/mo
HOA Y/N Yes
Year Built 1987
Lot Size 6.827 Acres
Acres 6.8272
Property Description
Experience the Best of Lake Forest Living! Welcome to this beautifully updated single-level home, nestled in a tranquil treetop setting with peaceful views from every room. This charming residence offers two generously sized bedrooms and two full bathrooms, perfectly designed for comfort and convenience. Step out onto your private balconythe ideal spot to enjoy your morning coffee or unwind in the evening as you take in the serene surroundings. Inside, you'll appreciate the fresh, modern updates including new paint throughout and stylish, low-maintenance luxury vinyl plank flooring. The open-concept living area is filled with natural light all year long, creating a bright and welcoming atmosphere. Need a little shade? Just pull down the custom blind for the perfect ambiance. The adjoining dining area flows seamlessly into a functional galley kitchen featuring rich oak cabinetry, newer appliances, and ample storagemaking everyday cooking and entertaining a pleasure. Additional highlights include an in-home laundry room with a skylight, new six-panel interior doors, and abundant storage throughout. The attached one-car painted garage adds even more convenience, complete with a built-in closet, ceiling fan, and a driveway for additional parking. This home blends comfort, style, and practicalityall in the heart of Lake Forest. Dont miss your opportunity to make it yours!
Experience the Best of Lake Forest Living! Welcome to this beautifully updated single-level home, nestled in a tranquil treetop setting with peaceful views from every room. This charming residence offers two generously sized bedrooms and two full bathrooms, perfectly designed for comfort and convenience. Step out onto your private balconythe ideal spot to enjoy your morning coffee or unwind in the evening as you take in the serene surroundings. Inside, you'll appreciate the fresh, modern updates including new paint throughout and stylish, low-maintenance luxury vinyl plank flooring. The open-concept living area is filled with natural light all year long, creating a bright and welcoming atmosphere. Need a little shade? Just pull down the custom blind for the perfect ambiance. The adjoining dining area flows seamlessly into a functional galley kitchen featuring rich oak cabinetry, newer appliances, and ample storagemaking everyday cooking and entertaining a pleasure. Additional highlights include an in-home laundry room with a skylight, new six-panel interior doors, and abundant storage throughout. The attached one-car painted garage adds even more convenience, complete with a built-in closet, ceiling fan, and a driveway for additional parking. This home blends comfort, style, and practicalityall in the heart of Lake Forest. Dont miss your opportunity to make it yours!
Location
State CA
County Orange
Area Oc - Lake Forest (92630)
Interior
Interior Features Balcony, Living Room Balcony, Recessed Lighting
Cooling Central Forced Air
Equipment Dishwasher, Microwave, Refrigerator, Gas Range
Appliance Dishwasher, Microwave, Refrigerator, Gas Range
Laundry Inside
Exterior
Parking Features Direct Garage Access, Garage, Garage - Single Door
Garage Spaces 1.0
Pool Below Ground, Community/Common, Fenced
Utilities Available Natural Gas Connected, Sewer Connected, Water Connected
View Peek-A-Boo, Trees/Woods
Total Parking Spaces 1
Building
Story 1
Sewer Public Sewer
Water Public
Level or Stories 1 Story
Construction Status Turnkey
Others
Monthly Total Fees $458
Acceptable Financing Cash, Cash To New Loan
Listing Terms Cash, Cash To New Loan
Special Listing Condition Standard
Read Less Info
Want to know what your home might be worth? Contact us for a FREE valuation!

Our team is ready to help you sell your home for the highest possible price ASAP

Bought with Deborah Padilla • Coldwell Banker Realty
ronesha.nation@ournationrealty.org
6207 Vista Santa Clara, Diego, California, 92154, United States






