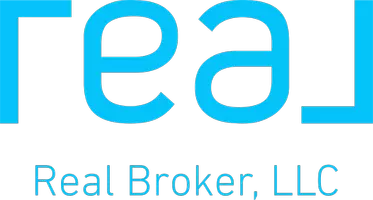$584,900
$584,900
For more information regarding the value of a property, please contact us for a free consultation.
3 Beds
2 Baths
2,267 SqFt
SOLD DATE : 08/21/2024
Key Details
Sold Price $584,900
Property Type Single Family Home
Sub Type Single Family Residence
Listing Status Sold
Purchase Type For Sale
Square Footage 2,267 sqft
Price per Sqft $258
Subdivision Chelsea Heights
MLS Listing ID 7416564
Sold Date 08/21/24
Style Ranch,Traditional
Bedrooms 3
Full Baths 2
Construction Status Resale
HOA Y/N No
Year Built 1951
Annual Tax Amount $5,838
Tax Year 2023
Lot Size 8,712 Sqft
Acres 0.2
Property Sub-Type Single Family Residence
Source First Multiple Listing Service
Property Description
Classic mid-century ranch in the quiet Chelsea Heights section of Druid Hills sits on a perfect lot on one of the most tree-lined streets in the city. Steps to highly sought-after Fernbank Elementary and the Fernbank Natural History Museum. Brick 4-sides on a thick granite foundation. Updated systems. Newer architectural shingle roof. Oak hardwood floors. Bright open kitchen with solid surface counters, stainless undermount sink, and breakfast area. Two big bedrooms on main plus a large suite upstairs and an upstairs den/bonus room. Double pane insulated windows. Big laundry/utility room on main. Updated bath on main with subway tile and original cast-iron tub. Easy off street parking for multiple cars. Ample space and room for future expansion into the walk-out basement or build back on the large level, walk-out, fenced, private back yard.
Location
State GA
County Dekalb
Area Chelsea Heights
Lake Name None
Rooms
Bedroom Description Other
Other Rooms None
Basement Driveway Access, Exterior Entry, Unfinished
Main Level Bedrooms 2
Dining Room Separate Dining Room
Kitchen Cabinets Other, Pantry, Solid Surface Counters
Interior
Interior Features High Speed Internet, Walk-In Closet(s)
Heating Central
Cooling Ceiling Fan(s), Central Air
Flooring Carpet, Hardwood
Fireplaces Type None
Equipment None
Window Features Insulated Windows
Appliance Dishwasher, Refrigerator
Laundry In Basement
Exterior
Exterior Feature Private Yard, Rear Stairs
Parking Features Driveway, Parking Pad
Fence Back Yard
Pool None
Community Features Near Public Transport, Near Schools, Near Shopping, Near Trails/Greenway, Park, Public Transportation, Street Lights
Utilities Available Cable Available, Electricity Available, Phone Available, Sewer Available, Underground Utilities, Water Available
Waterfront Description None
View Y/N Yes
View Other
Roof Type Composition
Street Surface Concrete
Accessibility None
Handicap Access None
Porch None
Total Parking Spaces 3
Private Pool false
Building
Lot Description Back Yard, Front Yard, Landscaped, Level
Story One
Foundation See Remarks
Sewer Public Sewer
Water Public
Architectural Style Ranch, Traditional
Level or Stories One
Structure Type Brick 4 Sides
Construction Status Resale
Schools
Elementary Schools Fernbank
Middle Schools Druid Hills
High Schools Druid Hills
Others
Senior Community no
Restrictions false
Tax ID 18 003 07 013
Special Listing Condition None
Read Less Info
Want to know what your home might be worth? Contact us for a FREE valuation!

Our team is ready to help you sell your home for the highest possible price ASAP

Bought with Dorsey Alston Realtors
ronesha.nation@ournationrealty.org
6207 Vista Santa Clara, Diego, California, 92154, United States






