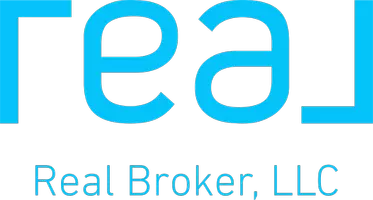$770,000
$789,900
2.5%For more information regarding the value of a property, please contact us for a free consultation.
6 Beds
5.5 Baths
6,510 SqFt
SOLD DATE : 02/11/2020
Key Details
Sold Price $770,000
Property Type Single Family Home
Sub Type Single Family Residence
Listing Status Sold
Purchase Type For Sale
Square Footage 6,510 sqft
Price per Sqft $118
Subdivision Ruth'S Farm
MLS Listing ID 6629899
Sold Date 02/11/20
Style Traditional
Bedrooms 6
Full Baths 5
Half Baths 1
Construction Status Resale
HOA Fees $1,000
HOA Y/N Yes
Year Built 2014
Annual Tax Amount $7,718
Tax Year 2018
Lot Size 0.340 Acres
Acres 0.34
Property Sub-Type Single Family Residence
Source FMLS API
Property Description
Featuring an expansive open floorplan on a finished basement, this five years young, four-sided brick beauty is truly better than new. On the main floor, upgraded trim punctuates each of the public spaces including wainscoting & a tray ceiling in the dining room, coffered ceilings in both the office & great rooms & gorgeous vaulted, beamed ceilings in the keeping room. The open kitchen is ideally situated at this home's heart & is highlighted by a large center island, built-in sideboard, marble countertops & stainless appliances while the mud room collects all the gear coming in from any of the three garages. The main floor guest room offers endless possibilities. Upstairs, the coveted features continue with a large loft/media room, oversized master suite (with one of the biggest closets you've ever seen) & three additional bedrooms accompanied by two full bathrooms. In the basement, natural light floods the entirety of the wide open rec space as well as the true 6th bedroom and from here, walk-out into your flat, fully-fenced private backyard. Ruth's Farm is ideally situated just minutes from all of the local hot spots including Avalon, downtown Alpharetta and Crabapple and in one of the area's top school districts.
Location
State GA
County Fulton
Area 13 - Fulton North
Lake Name None
Rooms
Bedroom Description Oversized Master
Other Rooms None
Basement Daylight, Exterior Entry, Finished, Finished Bath, Full, Interior Entry
Main Level Bedrooms 1
Dining Room Butlers Pantry, Separate Dining Room
Interior
Interior Features Beamed Ceilings, Bookcases, Cathedral Ceiling(s), Entrance Foyer, High Ceilings 9 ft Upper, High Ceilings 10 ft Main, High Speed Internet, Low Flow Plumbing Fixtures, Tray Ceiling(s), Walk-In Closet(s)
Heating Central, Natural Gas
Cooling Central Air, Zoned
Flooring Carpet, Hardwood
Fireplaces Number 2
Fireplaces Type Gas Starter, Great Room, Keeping Room
Window Features Insulated Windows, Plantation Shutters
Appliance Dishwasher, Disposal, Dryer, Electric Oven, Gas Cooktop, Microwave, Refrigerator, Self Cleaning Oven, Washer
Laundry Laundry Room, Mud Room, Upper Level
Exterior
Exterior Feature Private Yard, Rear Stairs
Parking Features Attached, Garage, Garage Door Opener, Kitchen Level, Level Driveway
Garage Spaces 3.0
Fence Back Yard, Fenced, Wood
Pool None
Community Features Homeowners Assoc, Near Schools, Near Shopping, Sidewalks, Street Lights
Utilities Available Cable Available, Electricity Available, Natural Gas Available, Phone Available, Sewer Available, Underground Utilities, Water Available
View Other
Roof Type Composition, Ridge Vents
Street Surface Concrete
Accessibility None
Handicap Access None
Porch Covered, Deck, Front Porch, Patio
Total Parking Spaces 3
Building
Lot Description Back Yard, Front Yard, Landscaped, Level, Private
Story Two
Sewer Public Sewer
Water Public
Architectural Style Traditional
Level or Stories Two
Structure Type Brick 4 Sides
New Construction No
Construction Status Resale
Schools
Elementary Schools Crabapple Crossing
Middle Schools Northwestern
High Schools Milton
Others
Senior Community no
Restrictions false
Tax ID 22 432011011672
Special Listing Condition None
Read Less Info
Want to know what your home might be worth? Contact us for a FREE valuation!

Our team is ready to help you sell your home for the highest possible price ASAP

Bought with Mercatus Realty, LLC.
ronesha.nation@ournationrealty.org
6207 Vista Santa Clara, Diego, California, 92154, United States






