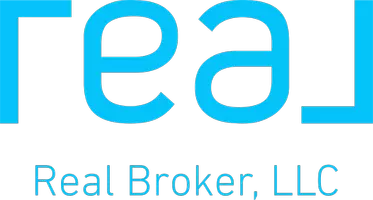4 Beds
2 Baths
1,700 SqFt
4 Beds
2 Baths
1,700 SqFt
OPEN HOUSE
Sat Jun 28, 12:00pm - 5:00pm
Sun Jun 29, 10:00am - 3:00pm
Key Details
Property Type Single Family Home
Sub Type Detached
Listing Status Active
Purchase Type For Sale
Square Footage 1,700 sqft
Price per Sqft $808
MLS Listing ID OC25136444
Style Detached
Bedrooms 4
Full Baths 2
Construction Status Termite Clearance,Turnkey,Updated/Remodeled
HOA Y/N No
Year Built 1962
Lot Size 6,600 Sqft
Acres 0.1515
Property Sub-Type Detached
Property Description
Wrapped in ocean breezes just six blocks from the sand, this Pacific Sands stunner delivers nearly 1,700 sq ft of impeccably reimagined living on an oversized lotyour private slice of coastal paradise where every upgrade feels brand-new. Behind its fresh contemporary faade and brand-new roof, youll discover rich wood flooring, energy-efficient dual-paned windows, designer ceiling fans, recessed LED lighting, and a dramatic stacked-stone gas fireplace anchoring the open living room. The chefs kitchen gleams with quartz counters, sparkling glass-tile backsplash, high-end stainless appliances, and a seamless flow to indoor-outdoor entertaining under the covered patio. Two generous bedrooms on the main level suit guests, multigenerational living, or a dedicated office, while two more upstairs provide peaceful retreats with mirrored wardrobe doors and tree-top views. Outside, lush new landscaping frames a spacious backyard oasis complete with mature fruit trees and a raised vegetable gardenperfect for sun-soaked gatherings or quiet morning coffee after a surf session. Walk or bike to Pacific City, top-rated schools, boutique shopping, craft breweries, parks, and, of course, the iconic Huntington Beach shoreline. Absolutely move-in ready and offering flexible space for virtually any lifestyle, 8042 Driftwood is where turnkey luxury meets the ultimate beach-close locationschedule your private tour and start living the coastal dream today.
Location
State CA
County Orange
Area Oc - Huntington Beach (92646)
Interior
Interior Features Pantry, Recessed Lighting
Flooring Tile, Wood
Fireplaces Type FP in Living Room, Gas
Equipment Dishwasher, Disposal, Microwave, Gas Range
Appliance Dishwasher, Disposal, Microwave, Gas Range
Laundry Garage
Exterior
Exterior Feature Stucco
Parking Features Direct Garage Access, Garage - Single Door, Garage Door Opener
Garage Spaces 2.0
Fence Good Condition, Wood
Utilities Available Electricity Connected, Natural Gas Available, Sewer Connected, Water Connected
Roof Type Composition
Total Parking Spaces 4
Building
Lot Description Curbs, Sidewalks, Landscaped, Sprinklers In Front
Story 2
Lot Size Range 4000-7499 SF
Sewer Public Sewer
Water Public
Level or Stories 2 Story
Construction Status Termite Clearance,Turnkey,Updated/Remodeled
Others
Monthly Total Fees $32
Miscellaneous Gutters
Acceptable Financing Cash, Conventional, Cash To New Loan
Listing Terms Cash, Conventional, Cash To New Loan
Special Listing Condition Standard

ronesha.nation@ournationrealty.org
6207 Vista Santa Clara, Diego, California, 92154, United States






