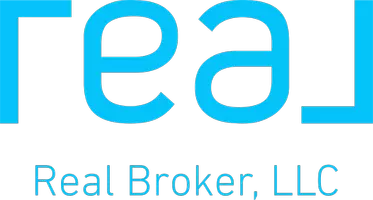3 Beds
2 Baths
1,296 SqFt
3 Beds
2 Baths
1,296 SqFt
OPEN HOUSE
Sun Jun 29, 1:00pm - 4:00pm
Key Details
Property Type Condo
Listing Status Active
Purchase Type For Sale
Square Footage 1,296 sqft
Price per Sqft $694
MLS Listing ID PW25139244
Style All Other Attached
Bedrooms 3
Full Baths 1
Half Baths 1
Construction Status Turnkey
HOA Fees $372/mo
HOA Y/N Yes
Year Built 1964
Lot Size 1,584 Sqft
Acres 0.0364
Property Description
Come join the Coastal Lifestyle that Surfside Homes by the Sea offers! Remodeled kitchen with newer stove and dishwasher, full size laundry hookups behind doors in kitchen. Living room that opens to south facing patio with beach scene mural on one side. Living room with fireplace for those chilly beach evenings New vinyl laminate downstairs. All bedrooms are up with Plantation shutters. Remodeled bathroom upstairs with shower over tub. and 1/2 bath is downstairs. South facing patio with year round sun is situated between home and garage that has 2 parking spaces. Situated in the center of the tract with private community parking(parking pass required) at one end of the greenbelt and the other end has Surfwood and Chesterfield with public street parking. All parking is first come first serve and private property requires permit. Property is situated near Beach Promenade Shopping Center that features Mama's on 39, Starbucks, Walmart Neighborhood store, and many other eateries. This neighborhood offers front row seats to the air show & 4th of July Fireworks without leaving your neighborhood! Surfside offers 2 pools, 2 clubhouses, tot lot, big kids lot, Basketball court, walking trails under the trees, BBQ & picnic area. All while enjoying those ocean breezes! All photos are of the North Clubhouse.Professional photos will be up soon!
Location
State CA
County Orange
Area Oc - Huntington Beach (92646)
Zoning R1
Interior
Flooring Carpet, Laminate, Linoleum/Vinyl
Fireplaces Type FP in Living Room
Equipment Dishwasher, Electric Range
Appliance Dishwasher, Electric Range
Laundry Closet Full Sized, Kitchen
Exterior
Parking Features Garage
Garage Spaces 2.0
Pool Association
Utilities Available Cable Available, Electricity Connected, Natural Gas Connected, Phone Available, Underground Utilities, Sewer Connected, Water Connected
View Neighborhood
Roof Type Composition,Shingle
Total Parking Spaces 2
Building
Lot Description Curbs, Sidewalks
Story 2
Lot Size Range 1-3999 SF
Sewer Public Sewer
Water Public
Architectural Style Colonial
Level or Stories 2 Story
Construction Status Turnkey
Others
Monthly Total Fees $404
Miscellaneous Storm Drains,Suburban
Acceptable Financing Conventional, FHA, VA
Listing Terms Conventional, FHA, VA
Special Listing Condition Standard

ronesha.nation@ournationrealty.org
6207 Vista Santa Clara, Diego, California, 92154, United States






