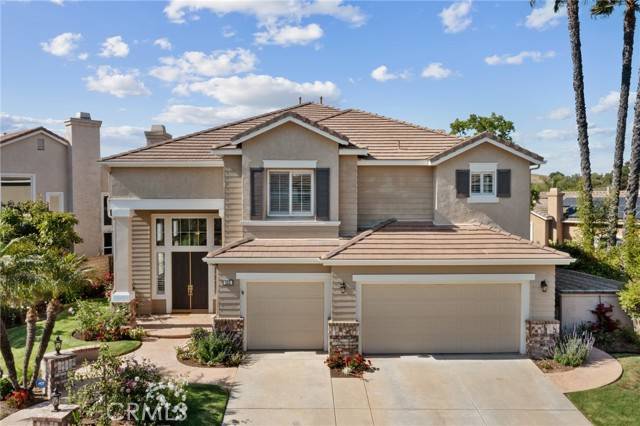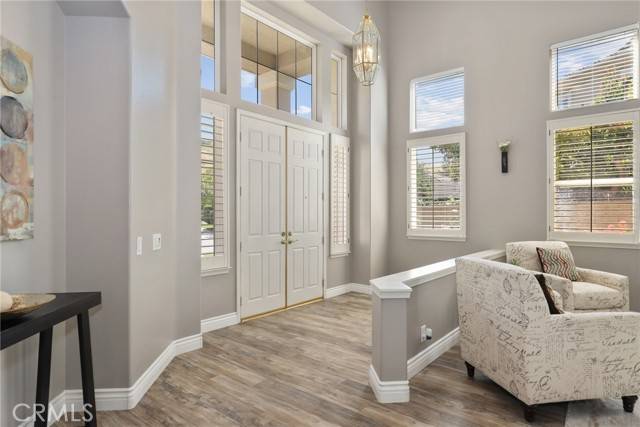5 Beds
4 Baths
3,639 SqFt
5 Beds
4 Baths
3,639 SqFt
OPEN HOUSE
Sun Jun 08, 12:00pm - 3:00pm
Key Details
Property Type Condo
Listing Status Active
Purchase Type For Sale
Square Footage 3,639 sqft
Price per Sqft $431
MLS Listing ID BB25113480
Style All Other Attached
Bedrooms 5
Full Baths 4
HOA Fees $130/mo
HOA Y/N Yes
Year Built 1998
Lot Size 6,969 Sqft
Acres 0.16
Property Description
A Stunning, Immaculate and Luxurious Wood Ranch Home. 335 Kitetail Street seamlessly blends 3,639 square feet of elegance, comfort, and functionality. Located in the highly sought-after Wood Ranch area, this exceptional home offers a lifestyle of luxury, privacy, and outdoor adventure. Step into the formal living and dining rooms where soaring ceilings create a grand and open atmosphere, ideal for entertaining. The gourmet dream kitchen is outfitted with premium Bosch and Sub-Zero appliances, flowing effortlessly into a warm and inviting family room complete with fireplace. The main suite is a true retreat, featuring its own cozy fireplace, a spacious walk-in closet, a private office, and a serene balconyperfect for enjoying your morning coffee or evening unwind. Designed with outdoor living in mind, enjoy year-round gatherings with a custom outdoor kitchen, plunge pool with waterfall, and dedicated entertainment space. Mature trees provide shade and privacy in the warmer months, while stunning northern views emerge in the winter. Additional highlights include the main floor bedroom and bathroom; perfect for guests or Family. A spacious 3-car garage. Access to miles of hiking and biking trails. Close proximity to Wood Ranch Golf Club and Rancho Madera Community Park. This home is truly one-of-a-kindoffering refined details, thoughtful upgrades, and a setting that embraces both nature and luxury living.
Location
State CA
County Ventura
Area Simi Valley (93065)
Zoning RPD1.2
Interior
Interior Features Balcony, Copper Plumbing Full, Granite Counters, Pantry, Recessed Lighting, Stair Climber, Tile Counters, Two Story Ceilings
Heating Natural Gas
Cooling Central Forced Air, Gas
Flooring Wood
Fireplaces Type FP in Family Room, FP in Living Room, Gas Starter
Equipment Dishwasher, Disposal, Microwave, Refrigerator, Double Oven, Electric Oven, Ice Maker, Self Cleaning Oven, Barbecue, Water Line to Refr
Appliance Dishwasher, Disposal, Microwave, Refrigerator, Double Oven, Electric Oven, Ice Maker, Self Cleaning Oven, Barbecue, Water Line to Refr
Laundry Laundry Room, Inside
Exterior
Parking Features Direct Garage Access, Garage, Garage - Single Door, Garage - Two Door, Garage Door Opener
Garage Spaces 3.0
Fence Wrought Iron
Pool Below Ground, Community/Common, Association, Gunite, Heated, Fenced
View Mountains/Hills, Trees/Woods
Roof Type Tile/Clay
Total Parking Spaces 6
Building
Lot Description Curbs
Story 2
Lot Size Range 4000-7499 SF
Sewer Public Sewer
Water Public
Level or Stories 2 Story
Others
Monthly Total Fees $130
Miscellaneous Storm Drains
Acceptable Financing Cash, Conventional, Cash To New Loan
Listing Terms Cash, Conventional, Cash To New Loan
Virtual Tour https://my.matterport.com/show/?m=cehiAZMcWDq&mls=1

ronesha.nation@ournationrealty.org
6207 Vista Santa Clara, Diego, California, 92154, United States






