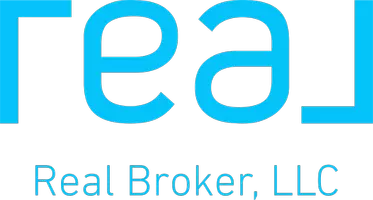6 Beds
5 Baths
5,238 SqFt
6 Beds
5 Baths
5,238 SqFt
OPEN HOUSE
Sun Jun 08, 2:00pm - 4:00pm
Key Details
Property Type Single Family Home
Sub Type Single Family Residence
Listing Status Active
Purchase Type For Sale
Square Footage 5,238 sqft
Price per Sqft $179
Subdivision Queensbury
MLS Listing ID 7586392
Style Traditional
Bedrooms 6
Full Baths 5
Construction Status Resale
HOA Fees $1,262
HOA Y/N Yes
Year Built 1990
Annual Tax Amount $5,791
Tax Year 2024
Lot Size 0.369 Acres
Acres 0.369
Property Sub-Type Single Family Residence
Source First Multiple Listing Service
Property Description
Welcome to the crown jewel of the neighborhood—the original homestead lot with the only deeded personal dock! Nestled on a serene lake with stunning water views from every rear-facing room, this home offers the perfect blend of luxurious space, modern updates, and classic charm.
Featuring the most extensive floor plan in the community, this home doesn't just impress—it embraces. Hardwood floors span the upper two levels, with recent refinishing on the main level and stairs. Fresh interior paint gives the home a bright, crisp feel, while the soaring two-story great room adds grandeur and warmth. The updated lighting showcases the home's spaciousness and appealing floor plan.
The expansive kitchen is a chef's dream: abundant cabinetry, a generous island, and an oversized breakfast room bathed in natural light. For more formal affairs, enjoy a separate dining room and living room—ideal for entertaining or simply spreading out.
The main level includes a guest suite with an attached full bath—perfect for overnight guests or a private office. Upstairs, the primary suite is a true retreat, featuring a spa-like remodeled bath with a premium BainUltra soaking tub and—of course—those calming lake views.
The fully finished basement offers even more living space, complete with a full bath and a private SteamSpa sauna—your wellness retreat right at home. Or, perfect for multigenerational living.
Step outside to enjoy a large backyard with direct lake access, or relax on your private dock with coffee, wine, or a good book (no judgment here). Tucked into a sought-after swim-tennis community near Newtown Park and located in top-rated school districts, this is more than just a home—it's a lifestyle.
Spacious yet cozy, refined yet welcoming—this lakefront beauty checks every box. All that's missing is you.
Location
State GA
County Fulton
Lake Name None
Rooms
Bedroom Description In-Law Floorplan
Other Rooms None
Basement Daylight, Finished, Finished Bath, Full, Interior Entry, Walk-Out Access
Main Level Bedrooms 1
Dining Room Seats 12+, Separate Dining Room
Interior
Interior Features Beamed Ceilings, Bookcases, Crown Molding, Double Vanity, Entrance Foyer 2 Story, High Ceilings 9 ft Main, High Ceilings 9 ft Upper, His and Hers Closets, Recessed Lighting, Tray Ceiling(s), Walk-In Closet(s)
Heating Forced Air, Zoned
Cooling Ceiling Fan(s), Zoned
Flooring Ceramic Tile, Hardwood, Luxury Vinyl
Fireplaces Number 2
Fireplaces Type Basement, Family Room
Window Features Bay Window(s),Plantation Shutters
Appliance Dishwasher, Disposal, Gas Cooktop, Microwave, Range Hood, Refrigerator
Laundry Laundry Room, Main Level, Sink
Exterior
Exterior Feature Private Yard, Rain Gutters, Rear Stairs
Parking Features Attached, Garage, Garage Faces Front, Kitchen Level, Level Driveway
Garage Spaces 2.0
Fence None
Pool None
Community Features Clubhouse, Community Dock, Homeowners Assoc, Lake, Near Schools, Near Trails/Greenway, Park, Pool, Sidewalks, Tennis Court(s)
Utilities Available Cable Available, Electricity Available, Natural Gas Available, Phone Available, Sewer Available, Underground Utilities, Water Available
Waterfront Description Lake Front
View Lake, Trees/Woods
Roof Type Composition,Shingle
Street Surface Asphalt
Accessibility None
Handicap Access None
Porch Covered, Deck, Patio, Rear Porch, Screened
Private Pool false
Building
Lot Description Back Yard, Front Yard, Lake On Lot, Landscaped, Private
Story Three Or More
Foundation Concrete Perimeter
Sewer Public Sewer
Water Public
Architectural Style Traditional
Level or Stories Three Or More
Structure Type Synthetic Stucco
New Construction No
Construction Status Resale
Schools
Elementary Schools Barnwell
Middle Schools Haynes Bridge
High Schools Centennial
Others
HOA Fee Include Reserve Fund,Swim,Tennis
Senior Community no
Restrictions true
Tax ID 12 318108940827
Financing no
Special Listing Condition None
Virtual Tour https://iframe.videodelivery.net/8c1f32f27f9cc328f6fac119009333b4

ronesha.nation@ournationrealty.org
6207 Vista Santa Clara, Diego, California, 92154, United States






