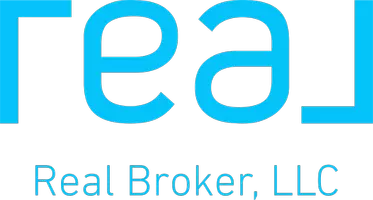2 Beds
2 Baths
1,440 SqFt
2 Beds
2 Baths
1,440 SqFt
Key Details
Property Type Manufactured Home
Sub Type Manufactured Home
Listing Status Pending
Purchase Type For Sale
Square Footage 1,440 sqft
Price per Sqft $305
MLS Listing ID NS25107680
Style Manufactured Home
Bedrooms 2
Full Baths 2
HOA Fees $150/mo
HOA Y/N Yes
Year Built 1979
Lot Size 6,534 Sqft
Acres 0.15
Property Sub-Type Manufactured Home
Property Description
Tucked within the scenic, gated community of Heritage Ranch, this well-maintained 2-bedroom, 2-bath manufactured home on a permanent foundation offers comfort, space, and a laid-back lake lifestyle. Set on an easy-maintenance, 6,534 sq. ft. corner lot, this 1,440 sq. ft. residence features a smart layout with multiple living areas, blending timeless charm with everyday function. Step through the covered front porch into a warm, inviting interior accented by exposed-beam ceilings and abundant natural light. The spacious living room boasts a cozy wood-burning stove set against a brick hearthideal for crisp mornings or relaxing after a day on the lake. A built-in wet bar with passthrough window and bar top connects to the kitchen, creating a seamless space for entertaining. A second family room offers versatility for lounging, working from home, or as an extension of the dining area. The kitchen features a practical layout with ample cabinetry, classic appliances including a built-in oven, electric cooktop, breakfast nook, and newer laminate wood flooring that brightens the generous space. Just off the kitchen, a dedicated indoor laundry room adds everyday convenience and additional storage options. The primary suite includes a walk-in closet and a private en-suite bath with double sinks, a walk-in shower, and a soothing soaking tub. On the east wing, the second bedroom is conveniently located next to the full guest bathroomperfect for family or weekend visitors. Outdoor living is a highlight here. A large covered deck invites you to relax, enjoy cool evenings, and take in views of the oak-studded hills. The expansive carport accommodates multiple vehicles, including boats, jet skis, and side-by-sides. Under the carport, an enclosed storage shed keeps lake toys, gear, and tools neatly tucked away. Youll also appreciate the dedicated RV parking space, complete with utility hookups. Extra parking for guests is right across the street. Living in Heritage Ranch means enjoying a full group of amenities: private boat launch, lap and recreational swimming pools, parks, playgrounds, clubhouse, senior center, dog park, equestrian center, greenbelt trails for walking and riding plus lots more. Its just a short drive to school and the Oak Hill Center with access to a market, fuel station, caf, etc. This home qualifies for FHA or VA financing. Be sure to check out the 3D video!
Location
State CA
County San Luis Obispo
Area Paso Robles (93446)
Zoning RSF
Interior
Interior Features Beamed Ceilings, Wet Bar
Heating Propane, Wood
Cooling Central Forced Air
Flooring Carpet, Laminate
Fireplaces Type FP in Living Room, Free Standing
Equipment Dishwasher
Appliance Dishwasher
Laundry Laundry Room, Inside
Exterior
Exterior Feature Vinyl Siding
Pool Below Ground, Community/Common, Association
Community Features Horse Trails
Complex Features Horse Trails
Utilities Available Cable Connected, Electricity Connected, Phone Connected, Propane, Sewer Connected, Water Connected
View Mountains/Hills, Neighborhood, Trees/Woods
Roof Type Asphalt,Shingle
Total Parking Spaces 4
Building
Lot Description Corner Lot
Story 1
Lot Size Range 4000-7499 SF
Sewer Private Sewer
Water Private
Level or Stories 1 Story
Others
Monthly Total Fees $150
Miscellaneous Foothills,Gutters,Rural
Acceptable Financing Cash, Cash To New Loan
Listing Terms Cash, Cash To New Loan
Special Listing Condition Standard
Virtual Tour https://my.matterport.com/show/?m=yA3yaid6TsK&brand=0

ronesha.nation@ournationrealty.org
6207 Vista Santa Clara, Diego, California, 92154, United States






