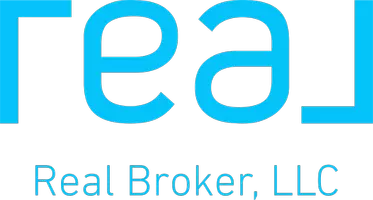3 Beds
3.5 Baths
1,816 SqFt
3 Beds
3.5 Baths
1,816 SqFt
Key Details
Property Type Townhouse
Sub Type Townhouse
Listing Status Coming Soon
Purchase Type For Sale
Square Footage 1,816 sqft
Price per Sqft $212
Subdivision Charleston Bay
MLS Listing ID 7577419
Style Townhouse
Bedrooms 3
Full Baths 3
Half Baths 1
Construction Status Updated/Remodeled
HOA Fees $450
HOA Y/N Yes
Year Built 1985
Annual Tax Amount $3,904
Tax Year 2024
Lot Size 1,742 Sqft
Acres 0.04
Property Sub-Type Townhouse
Source First Multiple Listing Service
Property Description
Some highlights include its proximity to numerous amenities such as restaurants, shopping, health services, and recreational parks, making daily life convenient and enjoyable. The updated gourmet kitchen with professional stainless-steel appliances is a standout feature, sure to please any home chef. The dedicated dining room provides an elegant space for hosting gatherings.
The cozy living room with a fireplace and the glass-enclosed sunroom are great places to relax and enjoy downtime. The layout and features of the bedrooms, including the spacious owner's suite, provide comfortable and functional living spaces. The lower level offers flexibility with a recreation room and full bath, accommodating various needs and preferences.
Additional perks, such as low HOA fees, a 1-car garage, and ample parking in the driveway, add to the overall appeal of this townhome. It sounds like a wonderful opportunity for those looking to make it their new home!
Location
State GA
County Gwinnett
Lake Name None
Rooms
Bedroom Description Double Master Bedroom
Other Rooms Garage(s)
Basement Finished Bath, Interior Entry, Walk-Out Access
Dining Room Separate Dining Room
Interior
Interior Features Tray Ceiling(s)
Heating Forced Air
Cooling Ceiling Fan(s), Central Air
Flooring Carpet, Hardwood, Tile
Fireplaces Number 1
Fireplaces Type Gas Log, Gas Starter, Living Room
Window Features Double Pane Windows
Appliance Dishwasher, Dryer, Electric Oven, Electric Range, Gas Water Heater, Microwave, Refrigerator, Washer
Laundry Upper Level
Exterior
Exterior Feature Private Yard
Parking Features Attached, Driveway, Garage, Garage Door Opener
Garage Spaces 1.0
Fence None
Pool None
Community Features Pool
Utilities Available Cable Available, Electricity Available, Natural Gas Available, Phone Available, Water Available
Waterfront Description None
View Neighborhood
Roof Type Shingle
Street Surface Asphalt
Accessibility Accessible Full Bath
Handicap Access Accessible Full Bath
Porch Front Porch
Total Parking Spaces 1
Private Pool false
Building
Lot Description Front Yard
Story Three Or More
Foundation Slab
Sewer Public Sewer
Water Public
Architectural Style Townhouse
Level or Stories Three Or More
Structure Type Stucco
New Construction No
Construction Status Updated/Remodeled
Schools
Elementary Schools Chattahoochee - Gwinnett
Middle Schools Duluth
High Schools Duluth
Others
HOA Fee Include Maintenance Grounds,Swim
Senior Community no
Restrictions true
Ownership Fee Simple
Financing yes
Special Listing Condition None

ronesha.nation@ournationrealty.org
6207 Vista Santa Clara, Diego, California, 92154, United States

