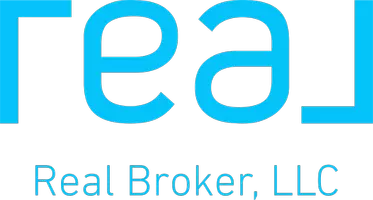4 Beds
3.5 Baths
5,022 SqFt
4 Beds
3.5 Baths
5,022 SqFt
Key Details
Property Type Single Family Home
Sub Type Single Family Residence
Listing Status Active
Purchase Type For Sale
Square Footage 5,022 sqft
Price per Sqft $138
Subdivision Eli Knob
MLS Listing ID 7570271
Style Ranch
Bedrooms 4
Full Baths 3
Half Baths 1
Construction Status Resale
HOA Y/N No
Year Built 2008
Annual Tax Amount $2,573
Tax Year 2024
Lot Size 2.210 Acres
Acres 2.21
Property Sub-Type Single Family Residence
Source First Multiple Listing Service
Property Description
Location
State GA
County White
Lake Name None
Rooms
Bedroom Description Master on Main
Other Rooms None
Basement Bath/Stubbed, Daylight, Driveway Access, Exterior Entry, Full, Interior Entry
Main Level Bedrooms 3
Dining Room Open Concept
Interior
Interior Features Double Vanity, Entrance Foyer, High Ceilings 10 ft Main, High Speed Internet, Tray Ceiling(s)
Heating Central, Electric
Cooling Ceiling Fan(s), Central Air, Electric
Flooring Carpet, Vinyl
Fireplaces Number 1
Fireplaces Type Family Room, Gas Log, Masonry
Window Features Double Pane Windows
Appliance Dishwasher, Electric Oven, Electric Range, Microwave
Laundry Laundry Room, Main Level, Other
Exterior
Exterior Feature Private Entrance, Private Yard
Parking Features Carport, Driveway, Garage, Garage Faces Side, Kitchen Level, Parking Pad
Garage Spaces 2.0
Fence None
Pool None
Community Features None
Utilities Available Electricity Available, Phone Available, Water Available
Waterfront Description None
View Rural, Trees/Woods
Roof Type Composition
Street Surface Dirt,Gravel
Accessibility None
Handicap Access None
Porch Deck, Front Porch
Private Pool false
Building
Lot Description Front Yard, Landscaped, Mountain Frontage, Private, Wooded, Other
Story Three Or More
Foundation Concrete Perimeter
Sewer Septic Tank
Water Well
Architectural Style Ranch
Level or Stories Three Or More
Structure Type Vinyl Siding
New Construction No
Construction Status Resale
Schools
Elementary Schools Jack P. Nix
Middle Schools White County
High Schools White County
Others
Senior Community no
Restrictions false
Tax ID 007 074
Ownership Fee Simple
Acceptable Financing Cash, Conventional, FHA, USDA Loan, VA Loan
Listing Terms Cash, Conventional, FHA, USDA Loan, VA Loan
Financing no
Special Listing Condition None

ronesha.nation@ournationrealty.org
6207 Vista Santa Clara, Diego, California, 92154, United States






