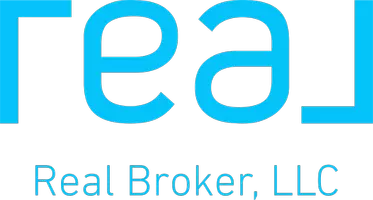2 Beds
3 Baths
1,650 SqFt
2 Beds
3 Baths
1,650 SqFt
OPEN HOUSE
Sat Jun 07, 1:00pm - 4:00pm
Sun Jun 08, 1:00pm - 4:00pm
Key Details
Property Type Townhouse
Sub Type Townhome
Listing Status Active
Purchase Type For Sale
Square Footage 1,650 sqft
Price per Sqft $544
MLS Listing ID AR25077099
Style Townhome
Bedrooms 2
Full Baths 2
Half Baths 1
Construction Status Turnkey
HOA Fees $572/mo
HOA Y/N Yes
Year Built 1980
Lot Size 0.550 Acres
Acres 0.5501
Lot Dimensions 118 x 207
Property Sub-Type Townhome
Property Description
Spacious 2 bed, 2.5 bath End-Unit Townhome Park Avenue off the Boulevard, one of only eight units in a very peaceful and desirable location. Featuring 1650 sq. ft. living space, facing South, double-door entry, living room with fireplace and view of garden patio, formal dining area with built in wet bar, adjacent to kitchen with built-ins, both opening to another private patio between house and 2-car garage which is an extension to the home lending itself to indoor/outdoor living/entertaining. Brand new central air and heat system! The primary bedroom is massive. including a sitting area, fireplace and balcony for morning coffee, reading, etc. with tree-top views, and a bathroom with dual-sink vanity, large walk-in closet and walk-in shower. The second primary bedroom has north mountain views and bathroom with a tub. Laundry closet conveniently located upstairs along with plenty of cabinets for linens and storage. Located walking distance to Sierra Madre's downtown shopping district, restaurants, theater and park to enjoy summer Concerts in the Park. Close to hiking trails, Hastings Ranch shopping, Metro Gold Line, Old Town Pasadena, freeway access & public/private Schools.
Location
State CA
County Los Angeles
Area Sierra Madre (91024)
Interior
Interior Features Balcony, Bar, Wet Bar
Cooling Central Forced Air
Flooring Laminate, Tile
Fireplaces Type Gas
Equipment Double Oven
Appliance Double Oven
Laundry Closet Full Sized
Exterior
Parking Features Garage - Two Door
Garage Spaces 2.0
Utilities Available Natural Gas Connected, Sewer Connected, Water Connected
View Mountains/Hills, Trees/Woods
Total Parking Spaces 2
Building
Lot Description Curbs, Sidewalks
Story 2
Sewer Public Sewer
Water Public
Architectural Style Tudor/French Normandy
Level or Stories 2 Story
Construction Status Turnkey
Others
Monthly Total Fees $572
Miscellaneous Foothills,Suburban
Acceptable Financing Cash, Conventional, FHA, Cash To New Loan
Listing Terms Cash, Conventional, FHA, Cash To New Loan

ronesha.nation@ournationrealty.org
6207 Vista Santa Clara, Diego, California, 92154, United States






